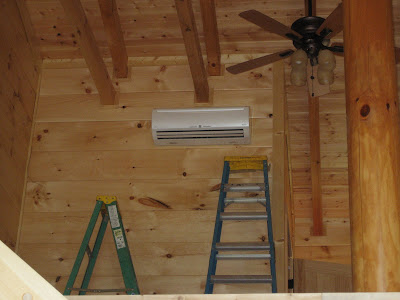The small rectangle is the electrical outlet into which the TV will be plugged. The HDMI cable goes through a hole that is beside the outlet.

The air conditioning units are the type that don't have ducts that the cooled or heated air goes through since there is no way to get ducts from one side of the house to the other. First, there are no attics to run the ducts through since the ceilings go all the way to the roof. Second, even if we were to build wooden boxes to hide them the only place that would reasonably be acceptable would be against the ceiling near the front of the house, but the area near the ceiling there is taken up by the elevator and there would be no room for ducts hidden or otherwise.
So, instead of cooling or heating the air from the AC unit and moving it upstairs they have routed the coolant through pipes through the interior walls and these units then cool or heat the air "on site" at the units themselves. Each unit has its own remote control that can be mounted on the wall or placed anywhere in the room.
The bedrooms upstairs each have 2 dormers on the south side of the house. Each of them has an area where the roof line goes down too low for use except for storage area. The builder has built doors for them out of the log siding that is used for the upstairs walls so that they blend pretty well with the walls. Ah, you noticed that the door isn't on yet! Yeah, you're right. Also the knob isn't there yet either.


2 comments:
Hello Rob and Kathy,
Amazingly, we are a couple who are in the process of building a mountain home in West Virginia. We chose the same KraftMaid cabinets and Bolivian Rosewood floors. I was glad to see photos on your site! Do you still love both?
That is a coincidence!
Yes, we still love the floors and cabinets. I'm sure you will too. We got the auto-shutting or no-slam cabinet drawers or whatever you call them. That is nice.
I hope you enjoy your West Virginia home!
Rob
Post a Comment