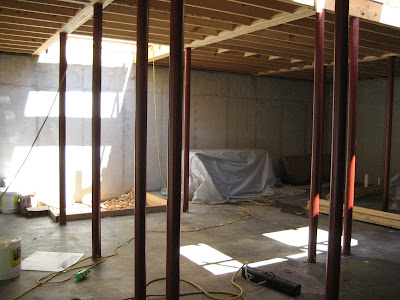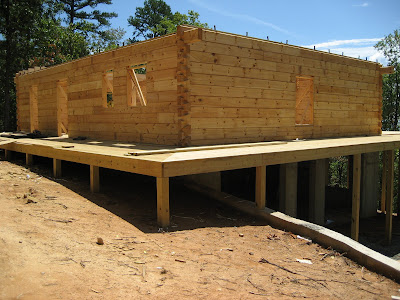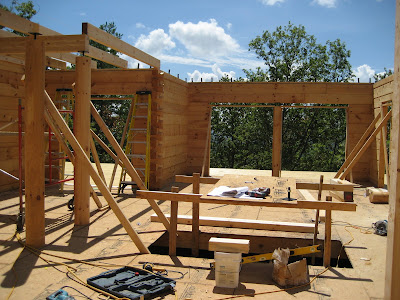The picture below shows some of the 16 metal support posts that have now been put in the basement in place of the temporary ones you've seen before.

Below you can see the dovetail joint corners, the deck, the retaining wall, the basement, and (at the top of the log walls) you can see the top part of the system that holds the logs tight together as they settle. There are very long bolts that go down through the log walls and screw into a piece mounted on the bottom of the bottom logs. They have a very strong spring put on the top of the bolt above the top log and it is used (with a 2x4 top piece, some washers and a nut that is tightened to press the spring and the logs downward) to keep pressure on the logs so that they stay tight as settling takes place over the years.

Below you can see the wires, tools, etc on the inside.
The wood beams going across the top in this picture are the ones that will be the exposed beams in the kitchen as well as the support posts holding them up. The window is the kitchen window above the sink. The window isn't that low. It's kitchen sink high. I just aimed high and it left out the lowest few logs.
I should have taken pictures of the round log support posts that are just out of view here, but I forgot. Kathy was back in the car waiting on me at this point and I was in a hurry.

You can see the beams toward the left of the picture below. Then you can also see (maybe if your eyes are good) the tops of the bolts and springs along the top of the walls.
When we stopped by the house on Tuesday afternoon on our way back from Georgia Steve mentioned something about the new plans for the bathroom. Since I had no idea what he was talking about he showed me. The bathroom was pretty much totally different from the plans we had.
As it turns out, they were revisions that Kathy Pearson had done in an effort to try to maximize the room in the bathroom. She had mentioned something a couple of months ago about having some ideas about how to do that, but since we'd not heard anything further about it we thought that idea had been discarded.
Actually, the new ideas would have added close to 40 sq. ft. to the bathroom by moving the closet for the master bedroom over "into" the foyer area, but the downside of that was that it would also reduce the foyer area by that same amount. The shower was moved from one corner location to another place alongside the left wall, the garden tub moved to a different place, the sink/counter area moved to where the closet had been previously, and the toilet moved from the far right to the corner to the left. Basically everything was completely different.
We might have gone with that if it hadn't been for the fact that the shower was only about 4 feet by 3 feet instead of the 5 x 6 or so we'd wanted originally. The size was important to us because of the possibility that Kathy might eventually need to be able to get into the shower in a wheelchair. Clearly, the 4 x 3 would not allow for that so we had to figure out what to do.
As it turns out in order to get what we want (i.e. a large shower that will allow for future wheelchair access as well as shower seats which she needs now) and still have adequate room for everything we made a hard choice. We decided to remove the garden tub from the master bath and just go with the large shower that is going to be 4 1/2 feet by about 5 feet or so, and still keep the closet where it was originally rather than intrude into the foyer area.
For any of you who will come to visit us some day, you'll now get the benefit of the garden tub in the upstairs bathroom. No, you won't have to take a bath up there. There will also be a small shower up there in addition to the garden tub so you shower lovers can still take a shower!
So, everything is sort of back like it was except that the tub is gone, but we believe that there is going to be adequate room for wheelchair access and get the most important thing that we wanted which is an adequately sized shower.
Clay will be happy that we decided to move the master bedroom wall between the bedroom and the great room about 6 inches in toward the bedroom so that the wall would not obscure half of the nice dovetail joints at the corner of the bedroom where it meets the great room in the corner where the door to the screened room is. The wall had been butted up against one end of the dovetails by the draftsman at Heritage Log Homes. It gave us 6 more inches of bedroom room, but the esthetics was all wrong. Moving the wall will keep both dovetail ends visible.
We're going to move the washer and dryer from the outside wall to the wall facing the kitchen and put the dryer on the right side of the washer. Then we will put the upright freezer that we have against the wall in the corner of the house.
Also in the laundry room we decided to remove the door completely that covered up the shelves in the little storage area there and make the "door" opening wider so that it will be easier to get access to the shelf area to the back and in the corners. We plan to use it as a pantry type area where we can put canned goods, etc and with a small door that would leave a long reach to get to the corners. Scott just suggested that we leave the door off and cut the wall back on both sides and we liked the idea.
We have to decide where we want the chandelier in the dining room so the electrical can be done for it soon. We have to decide whether we want it to be centered in the room or centered over where the center of the dininr room table is likely to be. The two things are probably going to be different due to the fact that we need to put a china cabinet (that takes up a full 20 inches in depth away from the wall even if completely up against the outside wall) and, if we leave some room between it and the chairs so that Kathy can get to the drawers and door in the bottom of the cabinet, that will push the center of the table out further than the center of the room. We haven't decided that one yet. The table is 42 inches wide and 4 1/2 feet long even with only 1 leaf in it. It has 2 more leaves, but it's not the length that is at issue here, it's the width. We need to decide where we want the light to be in the next day or two.
We also asked Scott about the fireplace in the master bedroom since the drawings don't make it clear whether it's shown or not. It is clear that the fireplace in the great room is shown. The drawing, however, seems to show a see-through type of fireplace from the great room to the bedroom, but that is not what we had discussed with them before. Scott said that is apparently just an error since a separate fireplace is planned in the bedroom. They are both going to be gas fireplaces rather than wood.
The short dimension of the master bedroom is 14 feet, but that's from the center of the wall to center of the opposite wall and the walls are 6 in. thick so you'd have to subtract 6 inches (3 inches on both sides) to get the inside dimension so now we're down to 13' 6", but that was before we decided to move the wall over 6" to show the dovetail joints so now we're down to 13' even.
Scott was saying that the fireplace normally sticks out 24 inches (I think) and the hearth would be an additional 16 inches so that's a total of 40 inches away from the wall toward the end of our bed. If we have a king size bed that sticks out 7 feet from the opposite wall then it would leave only approx. 2 feet 8 inches (total of 32 in.) between the end of the bed and the hearth.
That's enough to get her power chair through since it's 28 in. wide, but it's not an abundance of clearance since it's just 2 inches on each side. However, the widest part of the chair is the armrests with the cup holder installed. There would actually be enough clearance since one of the arms would be "out in the open" (out in space above the hearth) and not close to anything.
That would allow the chair to get the wheel on that side closer to the hearth and, therefore, the armrest on the side next to the bed further away from the actual bed. So, it's doable - just not an abundance of room to spare. We need to measure some King sized beds more closely than I did before!
We are going to talk with someone at Lowe's to see if they can design us a kitchen since the stuff on the drawings is not really what we want. Things were just put in there to fill it in with something, but not necessarily in a functional arrangement, etc. We may try to start that process tomorrow. I don't know how long it might take for them to do that, but we'll probably have to make an appointment to do it I'd guess.
We are going to talk with someone at Lowe's to see if they can design us a kitchen since the stuff on the drawings is not really what we want. Things were just put in there to fill it in with something, but not necessarily in a functional arrangement, etc. We may try to start that process tomorrow. I don't know how long it might take for them to do that, but we'll probably have to make an appointment to do it I'd guess.
You know what? I'm tired of thinking about this stuff for tonight so I'll leave you to worry about this for me for a while, OK?


No comments:
Post a Comment