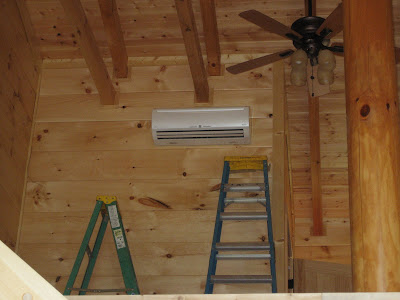The picture below is the master shower before it was grouted. You can see the spacers still in between the tiles on the wall. There is rock around the wall and it matches the rock that will make up all of the floor of the shower.

The guys below are from Alabama Lock & Key in Birmingham (Brandon with his head up) and they are installing the Medeco brand locks. They are high security locks that are drill proof, bump proof, and just overall very, very good locks that are used in places requiring the best security. They're also pretty nice looking too we think.
They spent 2 days putting them on the exterior doors. Since they cost as much as a small car we didn't even consider putting any of these on any interior doors, but we found Schlage door hardware that is a pretty good match for the color and style so we got those for interior doors.

Here is the finished product on the inside of one of the French doors in the great room.

Scott is operating the backhoe and is digging the trench for the underground phone, power, and Internet cable. It has to come from the back of the house around the corner, up the hill, and to the telephone power pole up on the road. They have to be more than 2 feet deep and buried inside 4 inch conduit.

Here you can see the trench being dug. It goes from the back of the house around the corner and to the telephone pole that's up on the hill where the white van is parked in this picture.

Joe's still working on the tile! He was a hard worker and didn't even want to stop long enough for any chit chat.

Below Scott is trying to get the curved conduit positioned correctly to go from the box on the wall to meet the conduit that is going to be underground. The bend can have no smaller than a 4 foot radius because they don't want any sharp bends in any of the cables.
 You can see below that the conduit with the utilities in it actually goes underneath the sewer pipe at the back of the house. Getting the trench dug with the backhoe was a little bit scary since they wanted to use it to dig as much as possible, but didn't want to accidentally hit the sewer pipe either. Scott dug it close with the machinery (probably within 8 or 10 inches on either side) and then they finished the process with shovels.
You can see below that the conduit with the utilities in it actually goes underneath the sewer pipe at the back of the house. Getting the trench dug with the backhoe was a little bit scary since they wanted to use it to dig as much as possible, but didn't want to accidentally hit the sewer pipe either. Scott dug it close with the machinery (probably within 8 or 10 inches on either side) and then they finished the process with shovels.
 Right here they are using a shop vacuum set to blow in order to blow some string through the pipe that will run in it from here all the way to the telephone pole about 120 feet or more away. Then once the conduit is buried with the string in it and the power company comes to put in everything they will use the string to tie it to the cables and pull them through the conduit.
Right here they are using a shop vacuum set to blow in order to blow some string through the pipe that will run in it from here all the way to the telephone pole about 120 feet or more away. Then once the conduit is buried with the string in it and the power company comes to put in everything they will use the string to tie it to the cables and pull them through the conduit.

Scott is now working on the driveway in front. He's trying to make it split off from the main driveway (which goes down to the garage) and curve from there in front of the house up to the telephone pole is.
 Here are some lighting fixtures in the kitchen.
Here are some lighting fixtures in the kitchen.

The doors are NOT blue. I don't know what causes this, but almost every time I try to take a picture of the doors outside on the south side of the house the light makes them look blue. They are what you would consider forest green. Also, there is sawdust on the doors from some other work being done out there, but the Medeco locks are what I was shooting for here.
 This shows the first piece of conduit (on the right) that has been attached to the house and it has the string through it. Scott is getting ready to put the string through the next piece of conduit and then they will glue the two pieces together. After gluing them they will then bend them around that corner to get ready to start going up the hill.
This shows the first piece of conduit (on the right) that has been attached to the house and it has the string through it. Scott is getting ready to put the string through the next piece of conduit and then they will glue the two pieces together. After gluing them they will then bend them around that corner to get ready to start going up the hill.
I was afraid that the conduit would break trying to make the turn, but it made it with no problem.

See? I told you.

Below you can see the progress and where they need to go.




























































