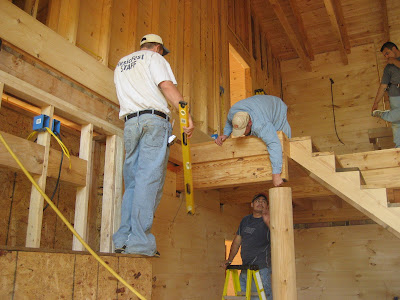
This is a close-up of where two walls meet before any trim goes over them. So, you can see how the siding boards fit together with the one on the bottom going up under and behind the front part of the board to the top.

Brandon, Steve, and Roberto are all working together to check and adjust the support posts and beams to make sure that the wall behind the fireplace was level before putting on the upstairs siding boards. They had some difficulty doing this and had to keep making slight alterations in 3 or 4 different places. Time ran out on them and they had to go home at 5:30 since it takes them about 2 hours to get home. So, they were going to work some more on it today.

Just about all the walls are done now and except for the trim it's about ready for the painters to come and do their thing on 5/08 and 5/09 when they put a couple of coats of latex polyurethane on the inside walls.

They now have the walls on in the master bathroom where the double sink vanity will go.
Of all times to miss taking pictures Tuesday, May 6th was the one I missed that I wish I'd got. I'll tell you why in the next post. It had to do with kitchen and bathroom cabinets.

No comments:
Post a Comment