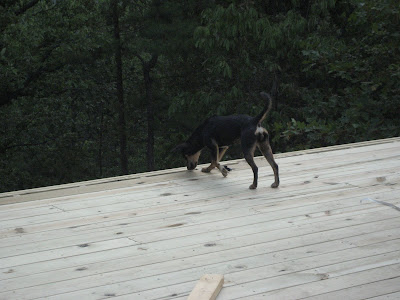You can see that the 1st floor is just about finished so the logs are just about done.


We started construction on our log home on July 10, 2007. I'll try to post updates on the construction status here from time to time so that our family and friends can keep up to date on its progress.



 The little dog, below, is the one nicknamed Ruby by Kathy and she is looking at the back edge of the deck wondering why it hasn't been completed. She told me that they had to be a reason for that being left undone, but neither of us know what it is.
The little dog, below, is the one nicknamed Ruby by Kathy and she is looking at the back edge of the deck wondering why it hasn't been completed. She told me that they had to be a reason for that being left undone, but neither of us know what it is. Here's what Ruby was looking at in the picture above:
Here's what Ruby was looking at in the picture above: The picture below is a view out through the French doors in the master bedroom from pretty much where you'd be when in the bed.
The picture below is a view out through the French doors in the master bedroom from pretty much where you'd be when in the bed. This little window is the kitchen window so this is basically what will be in your view when looking out the kitchen window except that, of course, there will be a deck railing there too. Rose wants to help us try to figure out what to plant out there to make it pleasing. The bottle of water won't be there (unless we decide to keep it there). The Pella windows haven't been delivered yet. They will come on a separate shipment later directly from Pella.
This little window is the kitchen window so this is basically what will be in your view when looking out the kitchen window except that, of course, there will be a deck railing there too. Rose wants to help us try to figure out what to plant out there to make it pleasing. The bottle of water won't be there (unless we decide to keep it there). The Pella windows haven't been delivered yet. They will come on a separate shipment later directly from Pella.I may go up there again tomorrow during the day since we think that Scott is going to be there unless his plans have changed.
We have been talking with a company that does installations for both DirecTV (satellite TV) and DirecWay (satellite internet connection) and we want them to be able to give us (and Scott) their advice regarding the type and number of cables and wiring that will need to be installed to get the best quality of service. Since we won't be in a place where either cable (for TV or Internet) or DSL (for Internet) will be available our only options for now will be getting all that via satellite.
The Internet connection won't be as fast as most of you folks have out there now via DSL or high speed cable, but it'll actually be much faster than the slow cable we've had for the last 2 years. We've been opting to take just the basic service that came as part of our apartment rent rather than paying extra for the higher speed connection. If we can live through what we've been using the service we can get through DirecWay will actually be a breath of fresh air!
We also need to decide what company we want to use for a monitored security alarm system and get them to be ready to make sure that whatever wiring we need for that can be done soon.










